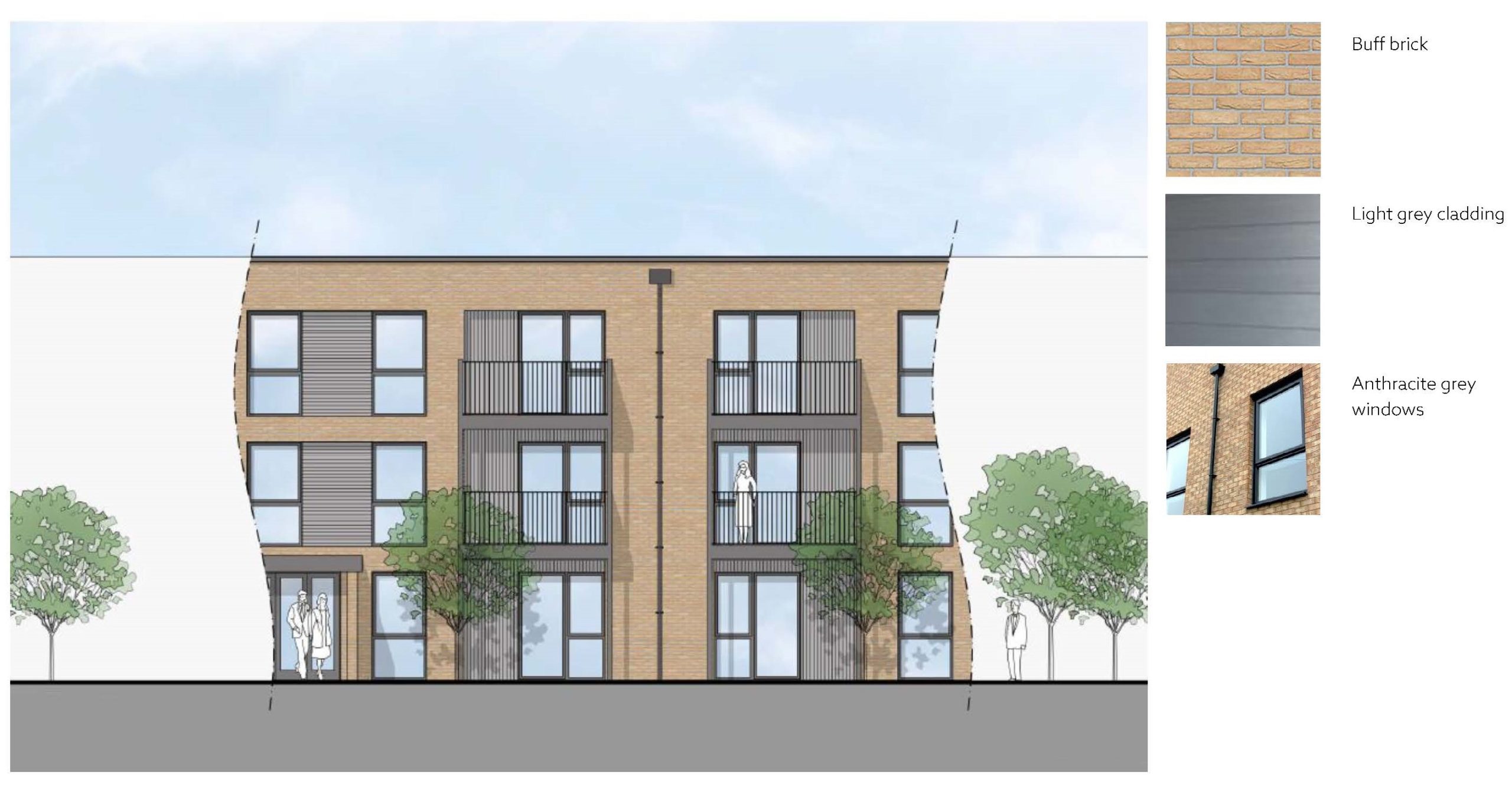Our Approach to Design

We design our schemes to express an individual character of their own to meet the needs of our residents and reflect the surrounding area. Before we begin designing any proposal, our team of architects spend time carefully researching the architecture and character of the local area to ensure our plans include features and materials that reflect the local identity of Faringdon.
The site falls just outside of the Faringdon Conservation Area, and there are a range of architectural styles locally, with materials predominantly made up of buff stonework, with some render detailing. The proposals have therefore been carefully designed to respect the scale and design of buildings surrounding the site, utilising buff brick with light grey cladding to complement the local area.
We have carefully considered the scale of our proposals when designing the building to provide a ‘T’-shaped building within the centre of the site, away from the existing properties and to create appropriate separation distances from the public footpath along the northern boundary. To reduce overlooking, the building has been stepped down to two-storeys at the northern and western ends and windows towards the ends of the development closest to the boundaries have been minimised.
Enhancing your local area
Development Status:
Pre-Submission