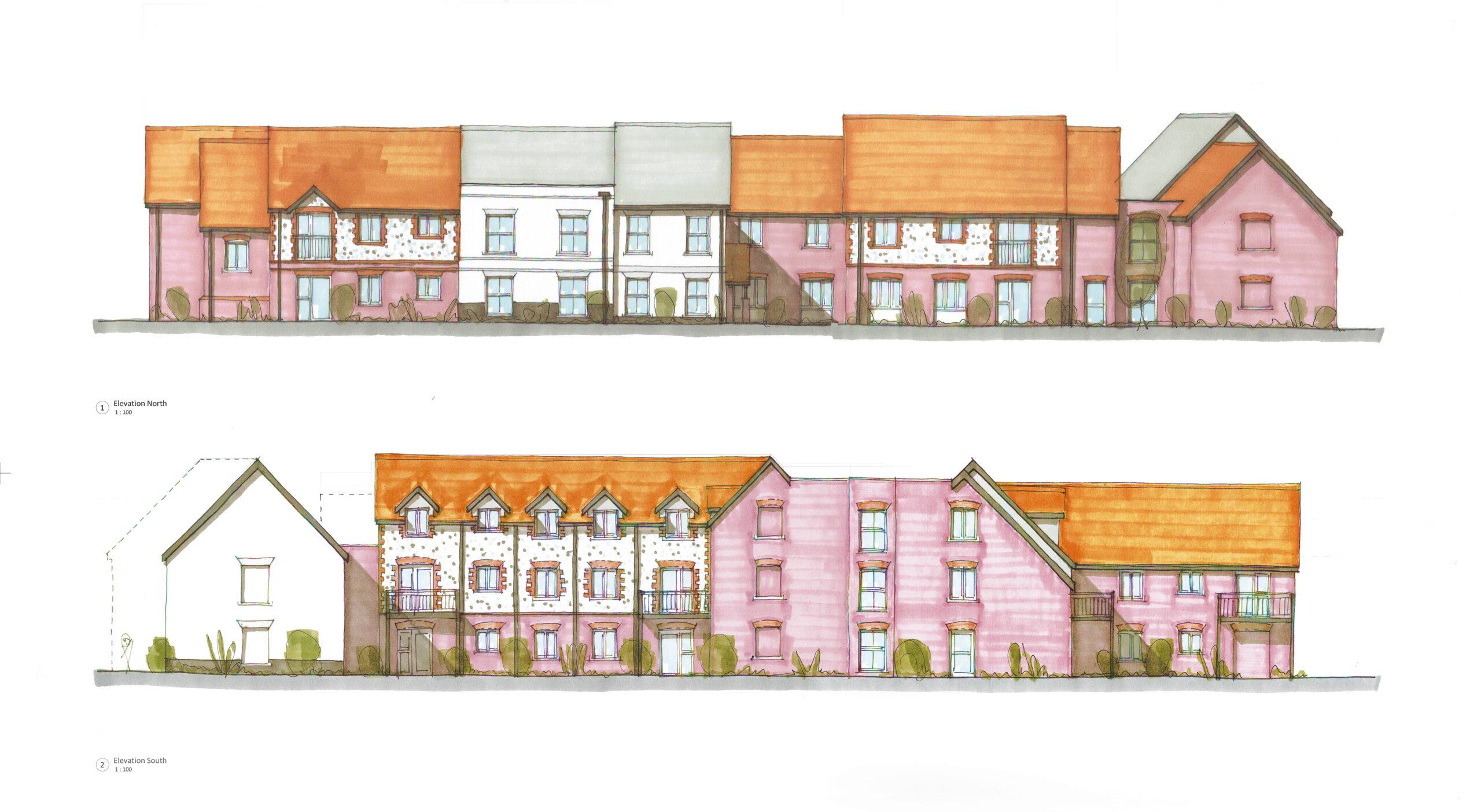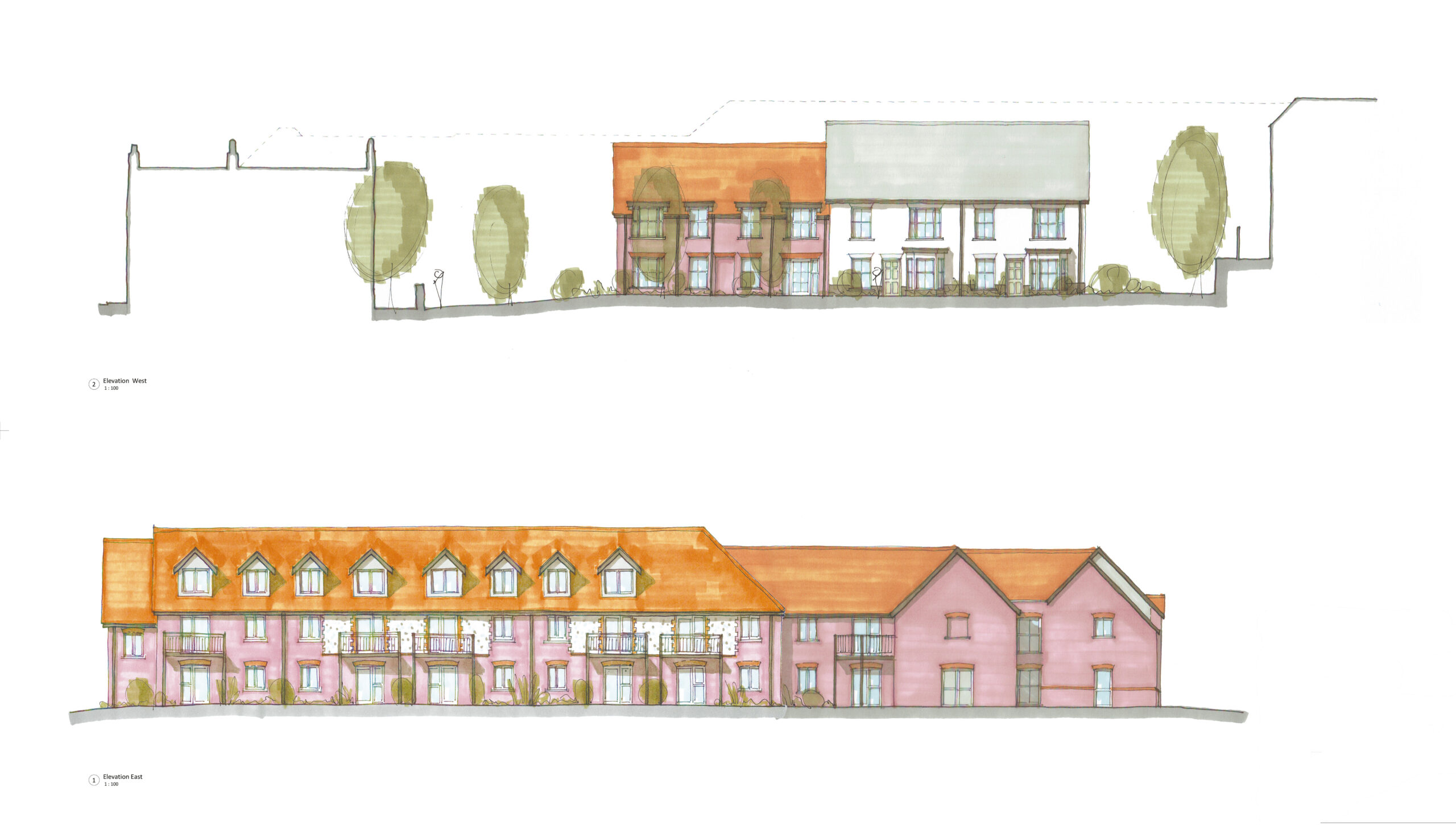Our Approach to Design, Scale and Appearance
We design our schemes to express an individual character of their own to meet the needs of our residents and reflect the surrounding area.
Before we begin designing any proposal, our team of architects spend time carefully researching the architecture and character of the local area to ensure our plans include features and materials that have been included within the previously established design codes for the wider Angmering area.
The site is close to the village centre which comprises a mix of residential and commercial uses. Part of the site is within the Conservation Area and abuts “Eachways”, a Grade II Listed Building. The proposals have therefore been carefully designed to respect the scale and design of buildings surrounding the site, to complement the neigbouring properties and the wider area.
We will be committed to working with the wider local community, to achieve a high-quality, effective design for this development, that intends to show how our design process has developed, in accordance with the parameters already established.
Enhancing your local area
Development Status:
Pre-Submission


