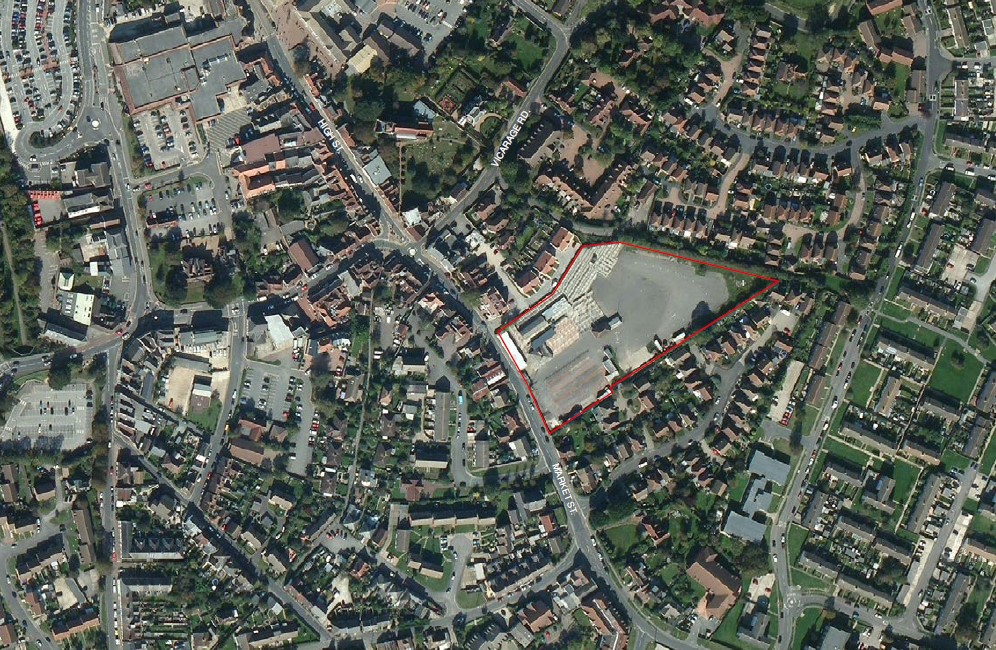The site
The proposal site is located at on land at the Hailsham Cattle Market, Market Street Hailsham.

Draft proposals
Our proposals comprise a Retirement Living Plus (Extra Care) apartment building that emulates the scale and design of the surrounding buildings, alongside sensitively designed bungalows which will be directly linked to the main building. The plans have been designed to pay special attention to the important view of the St Mary’s Church in Hailsham from Market Street, minimise any overlooking to neighbouring properties, and site well within the street scene. We are also committed to delivering an environmentally friendly and sustainable development, and will be incorporating energy efficient design measures and renewable energy technologies into our proposals as they progress, where possible. The plans include:
- 62 Retirement Living PLUS (Extra Care) apartments, exclusively for those aged over 70, set across one building of two and two-and-a-half storeys with some three storey features
- 17 single storey Extra Care bungalows, exclusively for those aged over 70
- A range of tenure options, including purchase, part buy-part rent and rent
- Tailored shared facilities within the Extra Care building for the benefit of the whole retirement village, including a communal lounge, bistro, salon and a hotel-style guest suite, providing opportunities for friendship and a feeling of belonging which ensuring customers can maintain their independence
- A varied palette of traditional materials to ensure the proposals respond and reflect the local area
- Traditional features such as pitched roofs, chimneys, tile hanging, lowered eaves and brick detailing that reflect the traditional architecture locally
- Parking for 77 cars, reflective of the site’s sustainable location associated with this type of development, including disabled, electric and visitor parking
- Vehicle and pedestrian access from the existing point into the site, ensuring the continued retention of the historic brick boundary
- Space for internal cycle and mobility scooter storage with charging points, reflecting the site’s sustainable location
- Attractive landscaped outdoor spaces, including a communal garden area for the Extra Care apartments within the internal courtyard and individual gardens for the bungalows, as well as the retention of the trees on-site as well as extensive tree planting to create a pleasant residential environment
The plans have been sensitively designed to respect the residential buildings surrounding the site, in form, design and height, providing a transition from the larger two-three storey buildings to the western part of the site and the one-two storey residential buildings to the east. A high-quality palette is proposed, to positively add to the Market Street streetscape whilst respecting the scale and character of local buildings. We have carefully considered our design, to breathe life to this brownfield site, and our proposals present an exciting opportunity to bring forward high-quality, low maintenance homes.
Feedback
We are keen to hear your views on how we can prepare the best possible plans before we submit a planning application. Please take a moment to complete our online feedback form via the contact us page.
