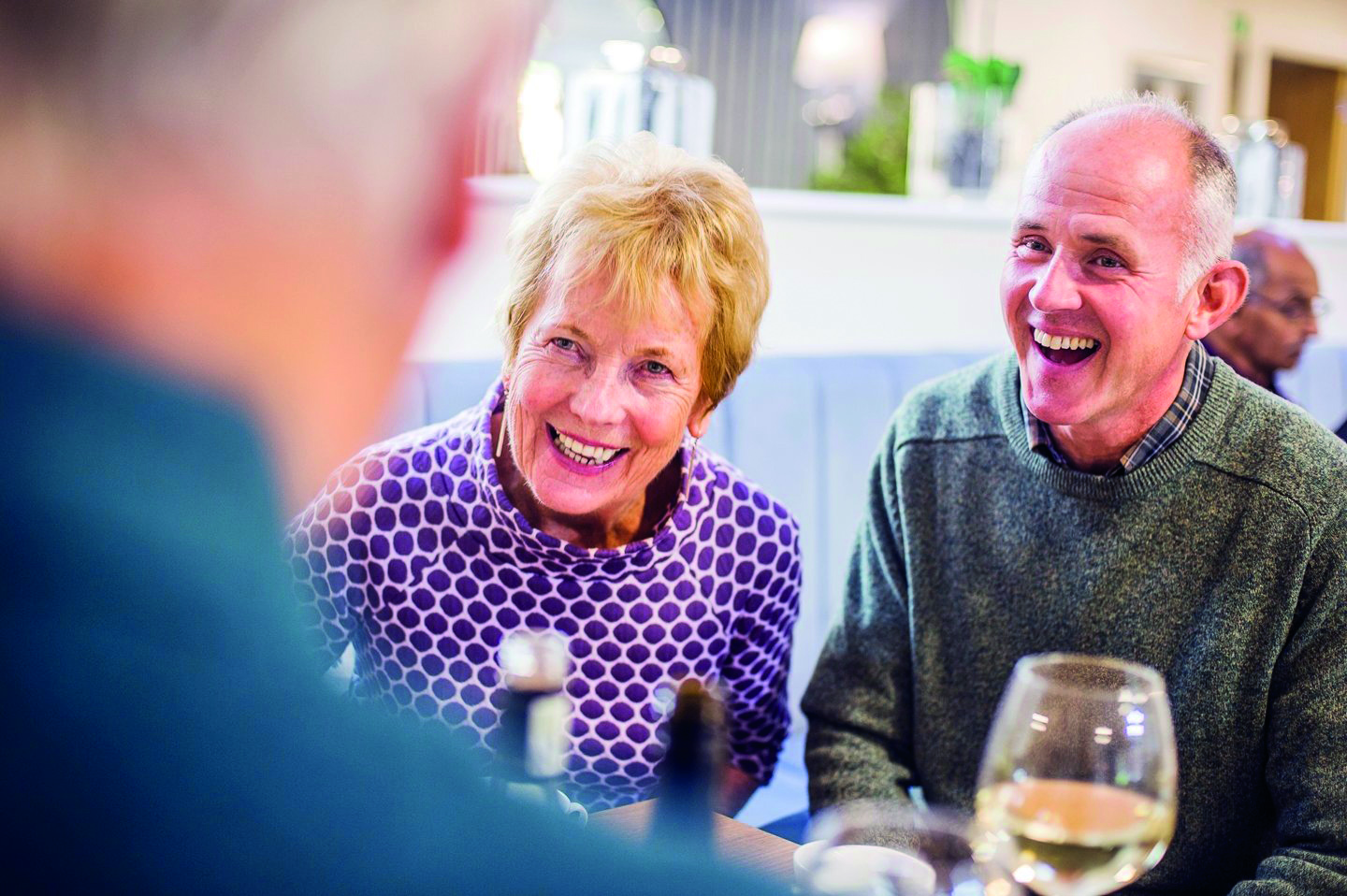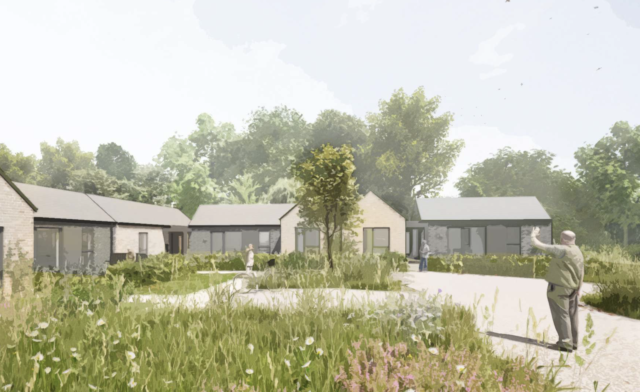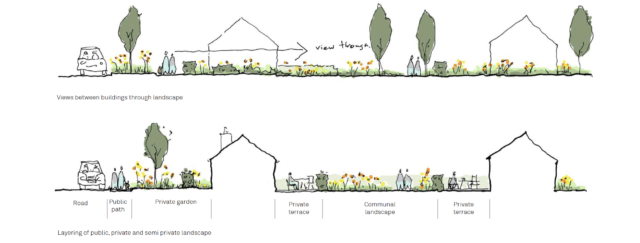
The Proposal Site
The proposal site is located on the eastern periphery of Petersfield. It is a curved wedge of land between semi-open landscape and the back of a housing estate, acting as a buffer between landscape and suburban development.
The site consists of undeveloped open scrubland with mature trees to the northern and eastern edges and ditches running along the eastern edge and across the site west to east. The northern boundary of the site is formed by a side road and route of the Serpent Trail. The Taro Leisure Centre and the offices of East Hants District Council lie to the north-west.
The residential properties which abut the western edge of Harrier Way and the surrounding area are predominantly two storey properties built in the 1990s and early 2000s. To the south and east of the site is open countryside, and a sewage works is located across a field to the east of the site.
The site is allocated as housing to meet the needs of an ageing population in the Petersfield Neighbourhood Plan. The site also benefits from an existing planning consent for the construction of an assisted living community consisting of 71 dwellings, which contained 43 two-bed houses and 28 two-bed flats, ancillary staff accommodation and a community hub with facilities including a restaurant, gym, and lounge.
Future residents of the proposed development will be within easy access of local amenities, including shops, cafes, and restaurants.
McCarthy Stone believe the site is in a suitable and highly sustainable location to not only provide much-needed extra care accommodation for people in later life in Petersfield but also to provide residents with a comfortable and good standard of living.

Our Proposals
The proposal which will have a similar floor area to the approved scheme, will comprise of a mixture of one- and two-bedroom units to include:
- 100 purpose-built, specifically designed Extra Care apartments, chalets and bungalows to encourage independent living
- Tailored communal facilities including a customers’ Bistro Restaurant, lounge, wellness hub surrounded by landscaped gardens
- Associated car parking spaces, for residents, visitors, and staff
The site already has planning consent for a larger scale development I would take this line out. The elevational diagrams below show the built form as perceived from Harrier Way of the approved and proposed schemes. The mass has been reduced significantly from the approved scheme, which is illustrated clearly on the third drawing.
The approved scheme developed the concept of three large development clusters, with gaps in the built form between the clusters.
The proposed scheme has further divided the buildings on the site, creating a central lane with clusters of low-level dwellings filtering out towards the countryside beyond. This approach allows the site to remain open to the countryside.
The taller apartment building of the proposed scheme is nestled into the north of the site by the tall mature tree boundary adjacent Penns Place.

Retirement Living PLUS
Retirement Living PLUS is a form of Extra Care housing, are designed specifically for the over-70s. They also offer many on-site facilities such as restaurants, well-being suites and function rooms. Importantly, they also provide on-site CQC-regulated care and support packages to assist those needing additional help.
Designed to make life a little easier – Our developments are carefully designed with the needs of our customers in mind, with step-free access throughout the building. The beautiful apartments are all built to generous internal space standards and are adaptable for wheelchair use. They are built to incorporate features designed to help customers maintain their independence, such as 24-hour emergency call points, level-access bathrooms, good lighting, and switches / electrical sockets at a raised height to reduce bending.
Stunning shared spaces – Along with the benefits of independent living within their own apartments, residents are able to enjoy activities in the shared spaces within the development, including a club lounge, guest suite and landscaped outside spaces. These shared spaces within retirement communities help to combat loneliness in later life more effectively, as there is a ready-made community available. We make this a priority within our developments, ensuring that a range of activities, trips, and opportunities to make new friends are available to our residents.